GRANDE II
The commercial villa in Nad Al Sheba Gardens pay homage to the scenery and the know-how of local vernacular architecture. The white volume, distributed over a 5,000 sqm terrain, a total of 5 bedrooms, gym, and a beautiful swimming pool. They were designed with respect to the broad vision of the developer, favouring a comfortable residential volume and completed with a swimming pool to enhance the site experience.
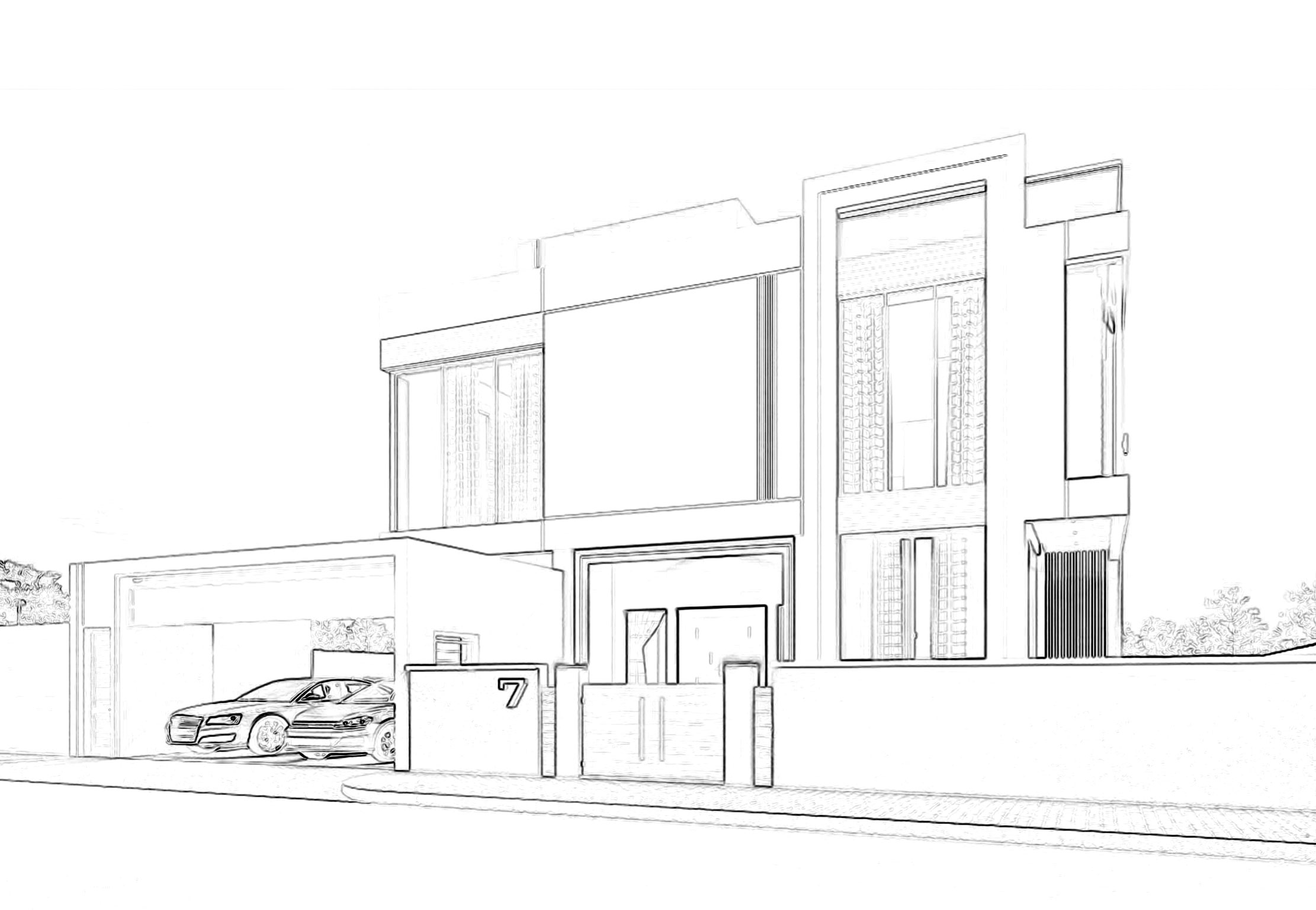
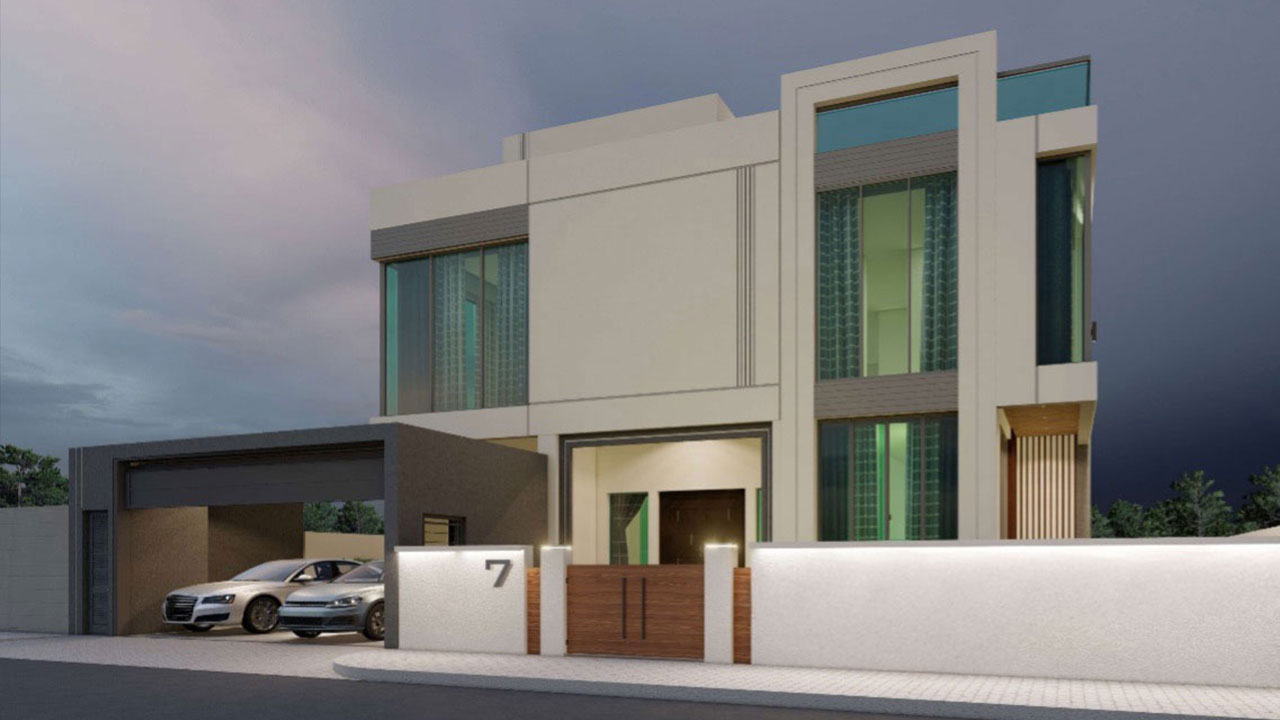
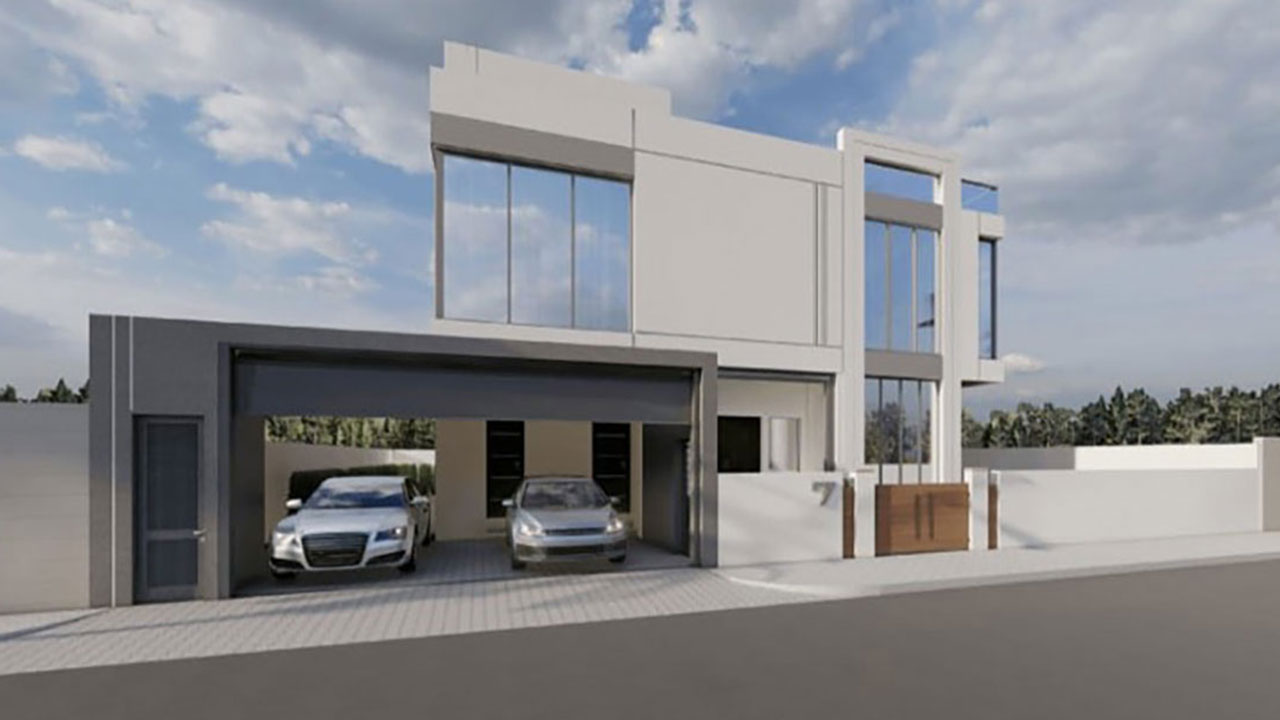
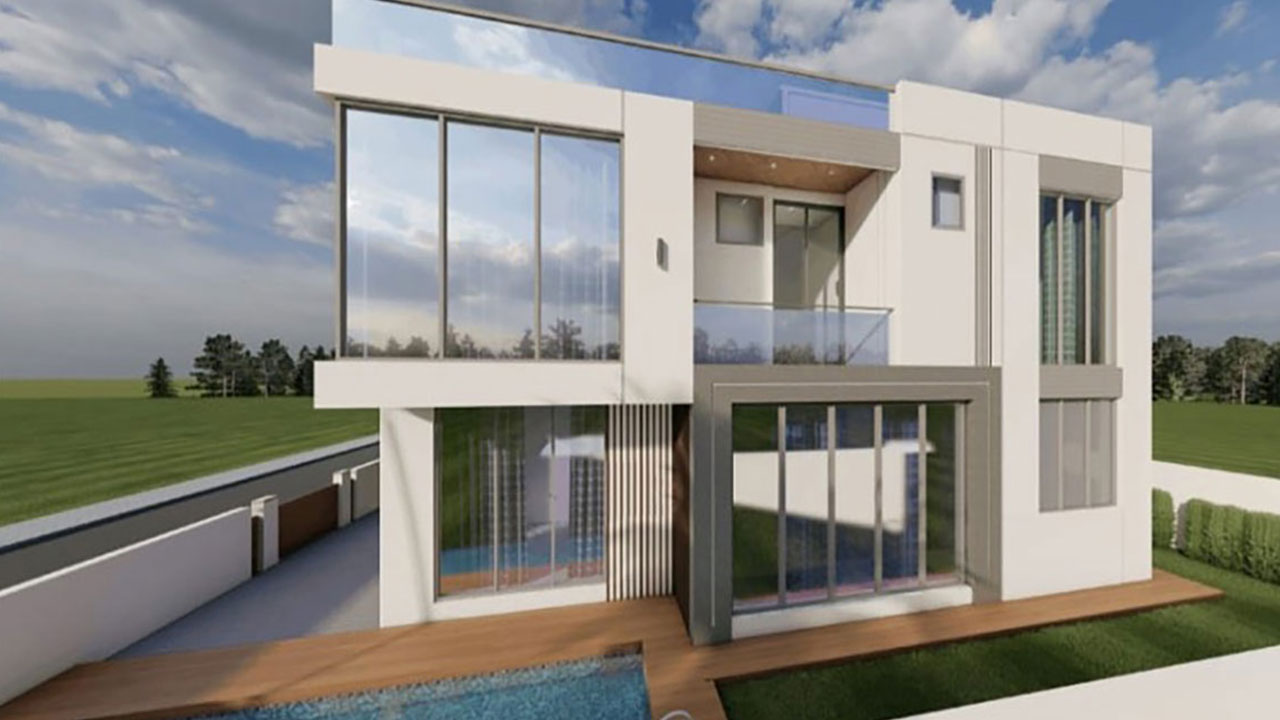
-
Built up area468.85 Sq.m
-
Square Feet5003.09 Sq.ft
-
Completion year2025
-
Project TypeCommercial Villa
The structure is designed to open themselves to the infinite landscape. The upper half benefits from a wide view cozy sleeping spaces while the lower one caters to the luxurious functional half embraced by the gardens. Tinted windows act as a filter for light and intimacy. The bedrooms, positioned above the living room, open themselves either to the neighbourhood garden view or to the pool. The thick white walls double as a canvas for the dramatic shades drawn by the Mediterranean sun and clouds. The use of laminam is also seen in this structure which gives it a whole different feel.
The villa is an example of modern architecture seamlessly blended with landscape. The design is respectful of the local environment and heritage while delicately inserted into the topography. The dissolving envelope, walls, and ceiling that disappear are a strong pitch for letting nature play the main role.
A mere ten minutes from Downtown Dubai, this luxurious villa has easy access to the Meydan Racetrack, Deep Dive Dubai and many other premium leisure and lifestyle amenities inviting you to grow your garden of opportunity. Dubai International Airport and all major highways also lie within simple reach of this villa location, making exploring Dubai and beyond a breeze.
Nearby Locations

Burj Khalifa

City Walk

Meydan development & Mohammed Bin Rashid City

Dubai International Airport
Process:
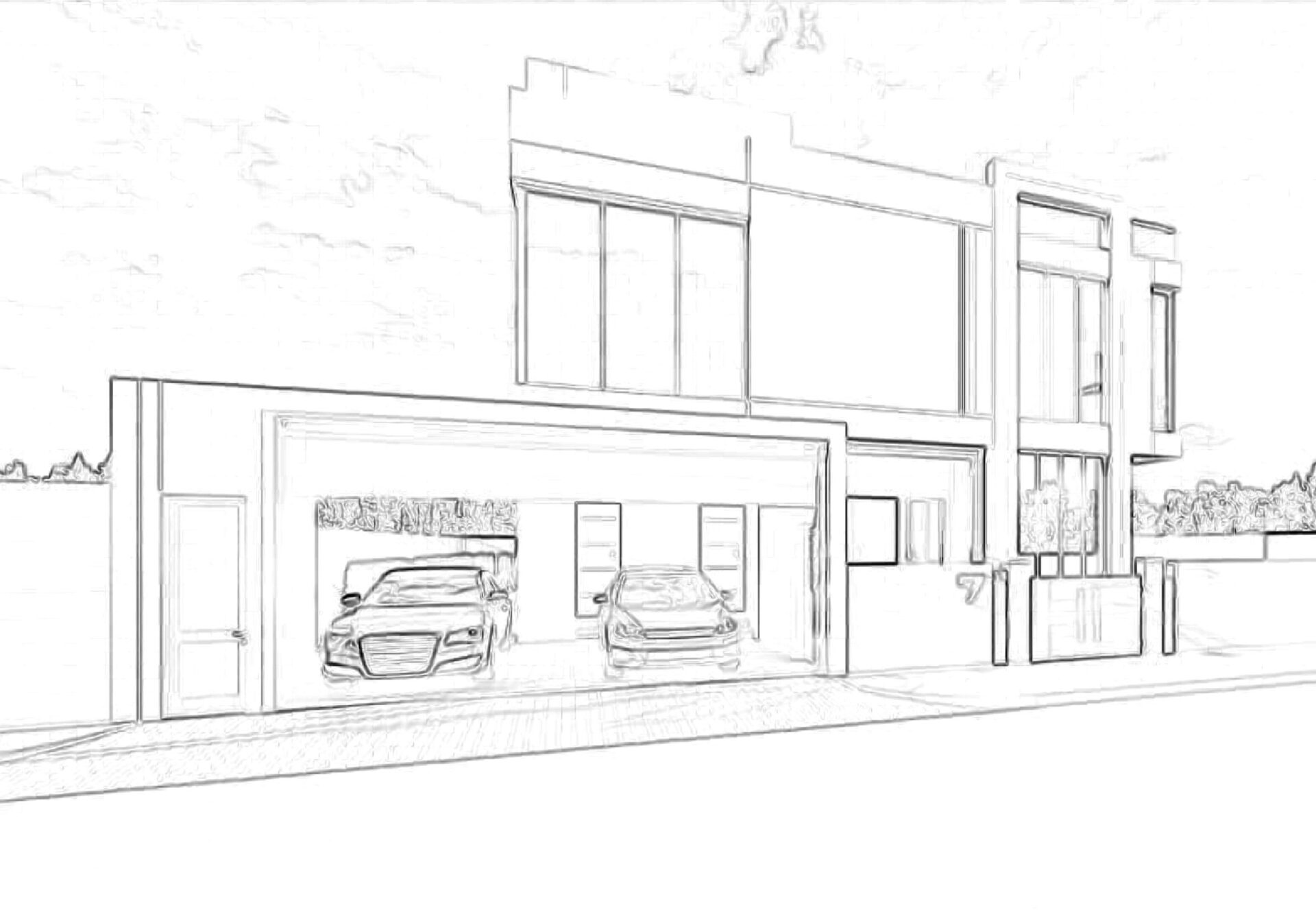
-
Come up with a solutionThe concept pays homage to local architectural traditions while embracing modernity—creating a luxurious, open villa that merges indoor elegance with the natural landscape, all within minutes of central Dubai.
-
PlanningPositioned over a 5,000 sqm plot, the villa was strategically planned to maximize views and privacy—placing bedrooms above and functional spaces below, with seamless access to the pool, gardens, and surrounding landscape.
-
DesignWith thick white walls, tinted windows, and the use of laminam, the design blends sculptural modern architecture with Mediterranean elements. The dissolving ceiling and walls invite nature in, letting light, shadow, and landscape become part of the living experience.
